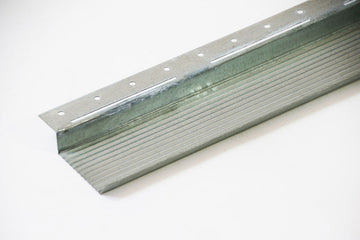Standard Resilient Bar 3m (10 in pack)
Secure payments
Product Information
 |
Thickness 0.6mm |
 |
Bar Dimensions: 3000 x 40mm x 13.5mm |
Standard Resilient Bar 3m (10 in each pack)
Resilient Bar Profiles are designed to improve the sound insulation of plasterboard walls and ceilings whether used in new build or in the improvement of existing constructions. The profile assists in isolating the plasterboard from the supporting surface hence reducing the area of contact and dissipating the level of sound transferring through the metal section.
Come in packs of 10 bars.
The Resilient Bar is a 13.5mm deep decoupling channel for acoustic ceilings and walls to limit sound transfer.
Fix resilient bars 90 degrees to stud work framing either to ceilings or walls.
Fix with the fixing flange at the bottom.



