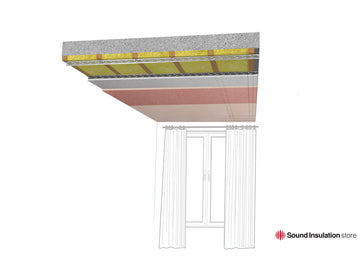Remove the existing ceiling to reveal the cavity and underside of the concrete soffit. Ensure the soffit is structurally sound and in good condition. Install 50m timber battens into the underside of the concrete. Install 50mm Rockwool RWA45 insulation into the bottom of the cavity leaving air space above the insulation. Friction fit the insulation and make sure it is tightly packed. Make sure any gaps around the perimeter of the room are also insulated.
Install the Maxi resilient bars perpendicular to the joists at 295mm centres. Leave a 5mm gap at the perimeter of the ceiling so the Maxi resilient bars are not touching the walls. Fix the dBoard to the Maxi resilients bars using the Maxi HP screws. Install the dBoard in a brick bond pattern. Install the dBoard with the black barrier mat as the lower face. Leave a 5mm expansion gap around the perimeter of the ceiling where it meets the wall and infill with acoustic sealant.
Over board the dBoard with 15mm Siniat Fireline Plasterboard. Try to stagger the joints over the dBoard, again lay in a brick bond pattern. Again leave a 5mm expansion gap around the perimeter and infill with acoustic sealant. The ceiling can now be finished by either wet plaster or tape and joint finish.
.
Important Information
Sound Insulation Store are specialists in acoustics and sound insulation. All guidance, system information and predicted performance figures are provided for general assistance only.
It is the customer’s responsibility to ensure that the existing structure is suitable and compatible with any proposed sound insulation system. Where required, customers must seek advice from a structural engineer, building control, or another appropriately qualified professional.
Customers must also confirm whether their project requires specific fire resistance, structural, or regulatory compliance measures. Any fire, structural, or regulatory approval must be obtained independently from a competent specialist.
Sound Insulation Store has worked with NCPL to produce Insul prediction graphs and holds site test data on our Part E systems. These figures are intended as guidance only.
Actual on-site performance will vary depending on the condition and construction of the existing building, flanking transmission routes,installation quality, and any unforeseen site variables.
No performance level can be guaranteed unless independently tested on site after installation.


